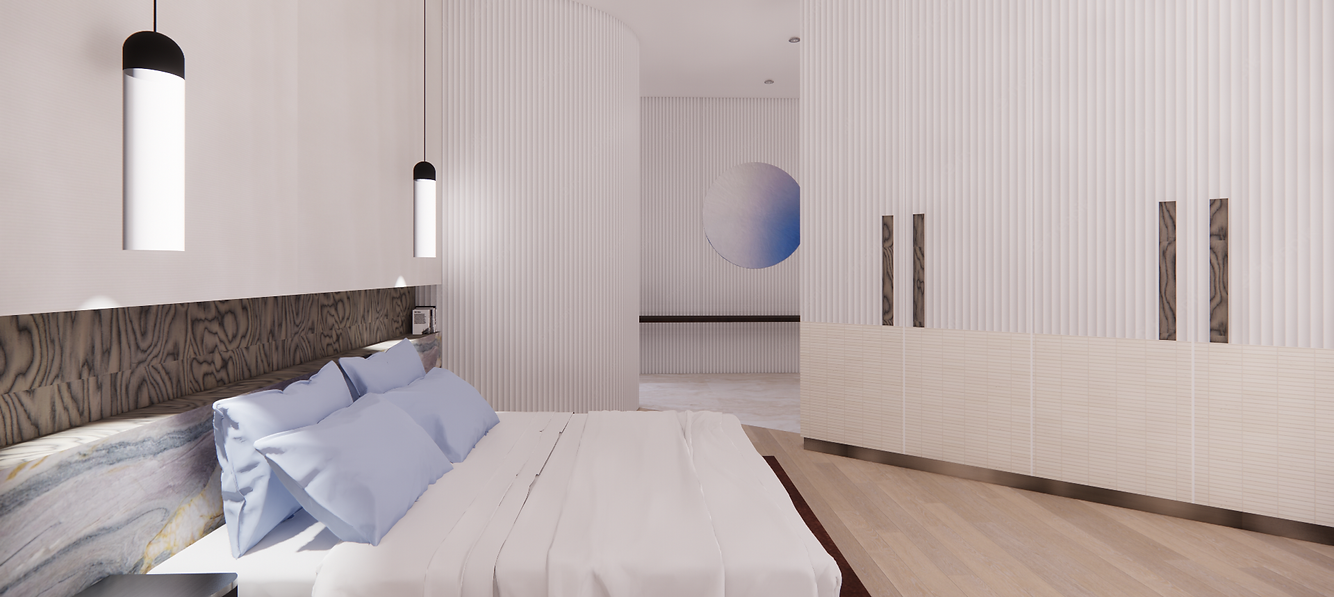Georgie Ayers
Interior Designer

Mnemosyne Apartments
The Mnemosyne keyed back-to-back apartments have been thoughtfully designed to be used individually or as a collective. Fluted glass wall panelling has been acoustically double glazed and cascading floor length curtains are utilised to separate these spaces whilst retaining that important connection. These panels neatly tuck away contributing to a sleek and seamless aesthetic in order to open up and connect the adjoining apartments. The spaces have been designed with open-plan living in mind, facilitating seamless circulation suitable for entertaining, be it privately or between the two apartments.
The spaces evoke a feeling of luxurious tranquility that provides visual stimulation without overwhelming the senses. An array of natural stone and marble was selected to symbolise luxury, influsing the space with interest through it’s inherent colours and veining. Light oak flooring and contrasting walnut timber cabinetry strike a harmonious balance. Dedar’s Amoir fabric with it’s distinctly random, pattern repeats gracefully adorns the walls, enhancing the overall ambience and sensory delight.
The relaxation areas have been thoughtfully designed as retreats from the demands of everyday life, showcasing a captivating fusion of luxurious textures and sleek surfaces. Floor-to-ceiling cabinetry showcases ornate objects and striking stone features.
The kitchens seamlessly open up into the rest of the living space, incorporating a blend of curved and straight lines, achieving a harmonious equilibrium. These preparation spaces combine a blend of metals, including stainless steel and brushed copper, with warm timber cabinetry and silver travertine. These materials interact with one another and highlight various tones found within the natural stone.
The resting spaces emanate a calming atmosphere, incorporating earthy tones such as burnt umber and sky blue. The inclusion of metals adds sophistication, while soft furnishings provide comfort and facilitate relaxation. Luxurious marble elevates the overall aesthetic, creating a tranquil oasis.
Residential
PROJECT TYPE
-
New construction to replace existing apartment building
-
Keyed Back-to-Back Apartments
PRE DESIGN CONDITION
New South Head Road, Edgecliff NSW
LOCATION
SketchUp, Enscape, AutoCAD, Adobe Suite
SOFTWARE
CLIENT BRIEF
-
Create a connection between the two apartments whilst also retaining privacy
-
Orient spaces to make the most of natural light and city views
-
Design a luxurious retreat to escape from everyday life
CONCEPT DEVELOPMENT

Woollahra Terrace
Madeleine Blanchfield (2023)

Fenwick House
Simone Haag (n.d.)

Residential Interiors
Lauren Miller (2023)

Ox House
Mim Design (2023)

Le Cime
Instagram (2023)

Tree House
Tamsin Johnson (2022)
MATERIALITY

Stainless Steel
Stainless
Steel

Silver Travertine
Silver Travertine
from Stonemart

Sottsass Grey Veneer

Walnut Timber
Veneer

Rosso
Levato
Rosso
Levanto Marble from Signorino

Amoir Libre 024
Amoir Libre
Fabric 024 from Dedar Milano

Light Oak Parquet
Light Oak
Timber Flooring

Travertine
Caterina
Travertine
Caterina from
CDK Stone
FLOOR PLAN

APT 1
APT 2
SKETCHES




RENDERS - APARTMENT 1




RENDERS - APARTMENT 2



